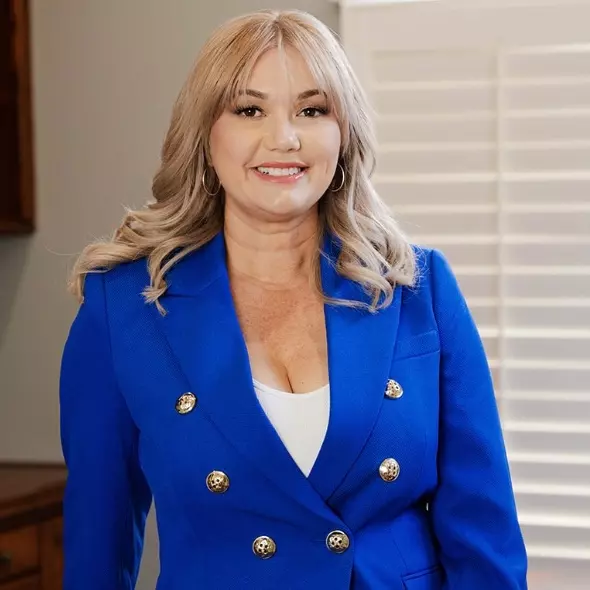$405,000
$420,000
3.6%For more information regarding the value of a property, please contact us for a free consultation.
7277 Abbeyville DR Las Vegas, NV 89119
2 Beds
2 Baths
1,412 SqFt
Key Details
Sold Price $405,000
Property Type Single Family Home
Sub Type Single Family Residence
Listing Status Sold
Purchase Type For Sale
Square Footage 1,412 sqft
Price per Sqft $286
Subdivision Discovery
MLS Listing ID 2649289
Sold Date 04/28/25
Style One Story
Bedrooms 2
Full Baths 2
Construction Status Excellent,Resale
HOA Y/N No
Year Built 1987
Annual Tax Amount $1,431
Lot Size 4,791 Sqft
Acres 0.11
Property Sub-Type Single Family Residence
Property Description
This stunning single-story home is a perfect pairing of elegance and practicality. Equipped with Frigidaire appliances and in-island microwave, leaving room for vented oven range and a commercial kitchen experience. Say goodbye to the ever increasing electricity bill with like-new solar panels installed by Freedom Forever in 2018. Like new hvac system installed in 2022. From floor to ceiling, every detail has been thoughtfully updated, creating a space that's both inviting and sophisticated.
This home is walking distance from Sunset Park, five minutes from the airport, and one right hand turn to the 215. Homes like this don't stay on the market for long schedule your showing today!
Location
State NV
County Clark
Zoning Single Family
Direction FROM EASTERN AND WARM SPRINGS, GO WEST ON WARM SPRINGS, TURN RIGHT ON ABBEYVILLE, PROPERTY IS ON LEFT.
Interior
Interior Features Bedroom on Main Level, Ceiling Fan(s), Primary Downstairs, Window Treatments, Programmable Thermostat
Heating Central, Gas
Cooling Central Air, Gas
Flooring Luxury Vinyl Plank, Tile
Fireplaces Number 1
Fireplaces Type Gas, Glass Doors, Living Room
Furnishings Unfurnished
Fireplace Yes
Window Features Blinds,Double Pane Windows,Plantation Shutters,Window Treatments
Appliance Dryer, ENERGY STAR Qualified Appliances, Disposal, Gas Range, Microwave, Refrigerator, Wine Refrigerator, Washer
Laundry Gas Dryer Hookup, Main Level
Exterior
Exterior Feature Barbecue, Deck, Patio, Private Yard, Awning(s), Sprinkler/Irrigation
Parking Features Attached, Garage, Open, Private
Garage Spaces 2.0
Fence Brick, Back Yard
Utilities Available Underground Utilities
Amenities Available None
Water Access Desc Public
Roof Type Tile
Porch Covered, Deck, Patio
Garage Yes
Private Pool No
Building
Lot Description Drip Irrigation/Bubblers, Desert Landscaping, Garden, Landscaped, Rocks, < 1/4 Acre
Faces East
Story 1
Sewer Public Sewer
Water Public
Construction Status Excellent,Resale
Schools
Elementary Schools Wiener, Louis, Hill, Charlotte
Middle Schools Schofield Jack Lund
High Schools Silverado
Others
Senior Community No
Tax ID 177-02-417-041
Ownership Single Family Residential
Acceptable Financing Cash, Conventional, FHA, VA Loan
Listing Terms Cash, Conventional, FHA, VA Loan
Financing FHA
Read Less
Want to know what your home might be worth? Contact us for a FREE valuation!

Our team is ready to help you sell your home for the highest possible price ASAP

Copyright 2025 of the Las Vegas REALTORS®. All rights reserved.
Bought with Steve R. Kennedy Real Broker LLC





